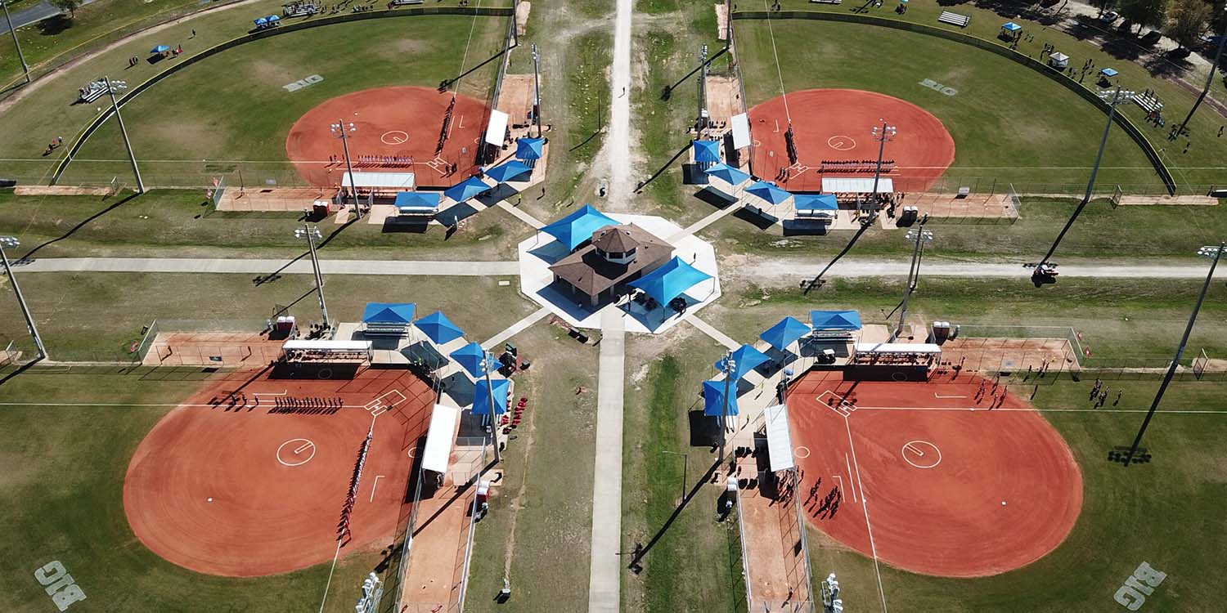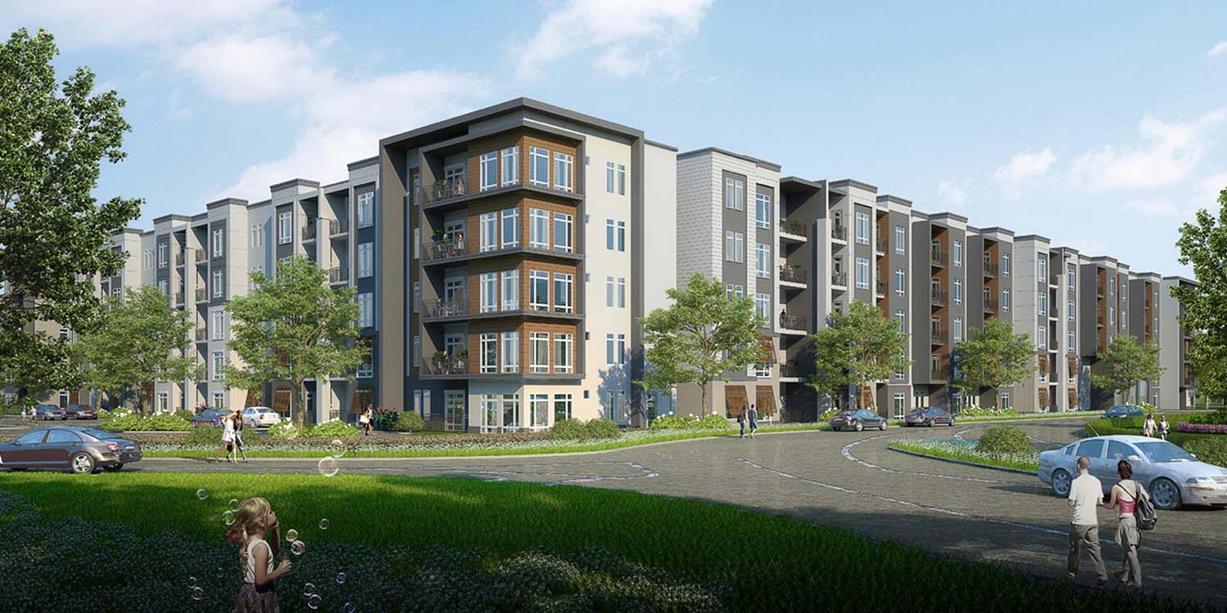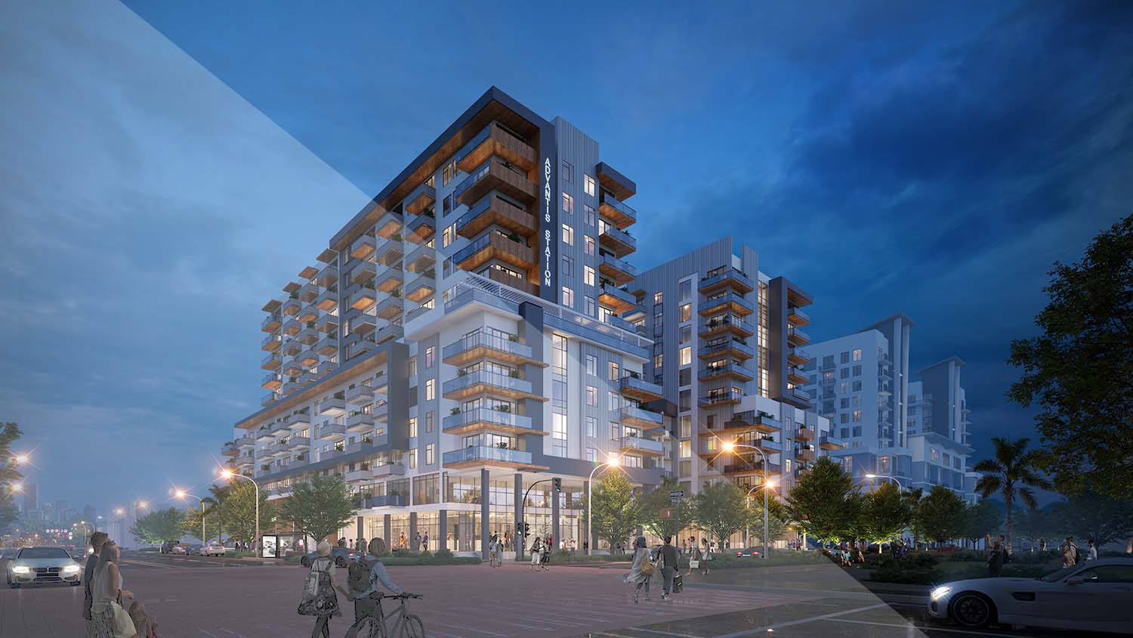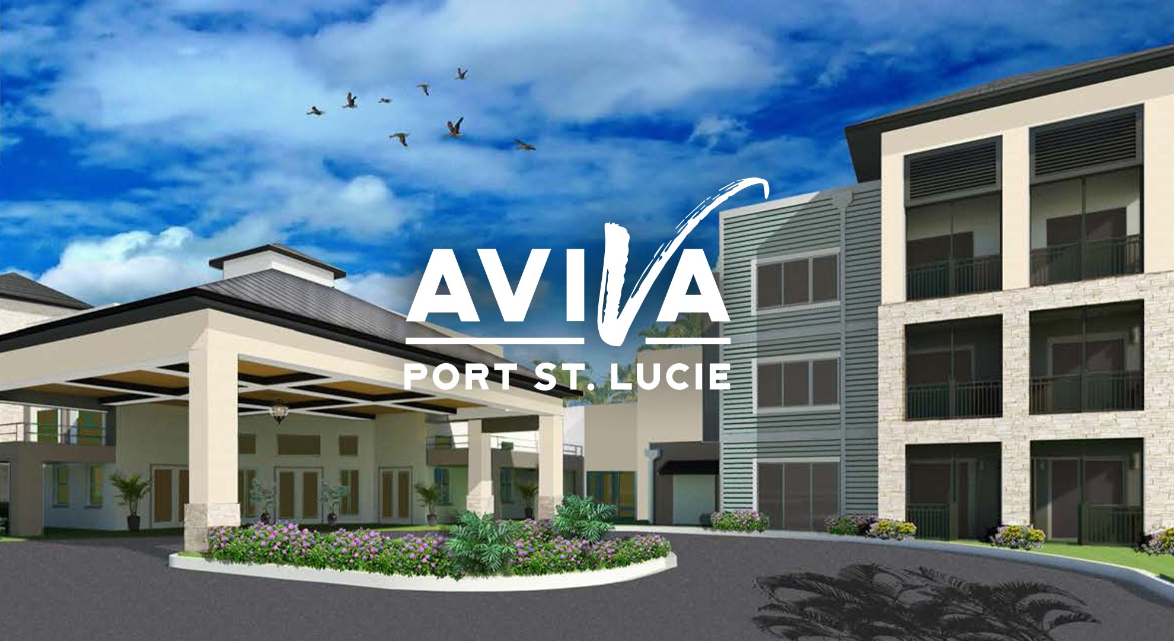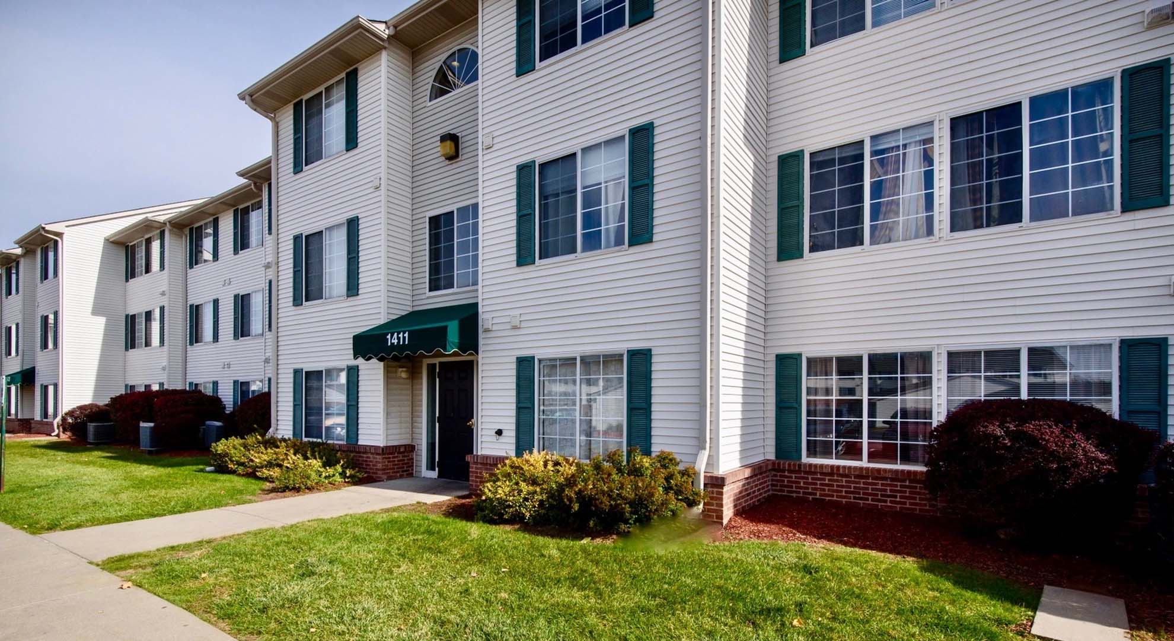12-story apartment tower coming to trendy Flagler Village
FORT LAUDERDALE — If towers were flowers, you might say Flagler Village is fertile ground.
The downtown neighborhood, one of Fort Lauderdale’s hippest, has another apartment tower with a modern design on the way: Advantis Station of Flagler Village. The 252-unit tower will rise 12 stories on the northeast corner of Sistrunk Boulevard and Northeast Third Avenue, helping the area earn its rep as a bustling urban village undergoing a growth spurt.
The 1.4-acre development is made up of eight parcels that include a Red Cross building, vacant lot and florist shop.
Prospect Real Estate Group plans to break ground this year and open by mid-2024, said Robert Lochrie, attorney for the developer.
“They want to get moving quickly,” he said.
Advantis Station will join several residential towers that call Flagler Village home, including Alta Flagler Village, ORA, Solmar on Sixth and Solé Condominiums.
Good fit for the neighborhood
“It’s going to fit in,” said Leann Barber, president of the Flagler Village Civic Association. “I think the plan is for Flagler Village to be a residential community. And 12 stories is in keeping with the neighborhood.” The $75 million project won unanimous approval from Fort Lauderdale’s Planning and Zoning Board on Jan. 19. While commission approval is not required for the project to move forward, the mayor and commissioners have 30 days to call it up for a vote.
Here’s what the developer envisions: Two six-story apartment towers will sit atop a six-story parking garage with 297 spaces. The garage, hidden from view, will be lined with apartment units on the exterior.
“You won’t see the garage,” Lochrie said. “Residents can look down on the park and when you’re in the park you won’t be looking at a garage.”
An earlier design had one L-shaped tower with a six-story garage and all the apartments on the upper six floors, making for a more bulky appearance on the block. The new design, prompted by requests from city staff, adds a sense of light and space, Lochrie said.
Completes the block
Units, ranging in size from 600 square feet to 1,700 square feet, will rent for market rate, Lochrie said.
Walk-up apartments and live-work units are planned for the ground level, along with shops, bars and restaurants. Residents will find an outdoor pool and amenity deck on the seventh floor.
Outside, the 131-foot tower will be surrounded by shade trees and wide sidewalks.
A large open-air pedestrian plaza is planned for the center of the tower, facing Peter Feldman Park across the street.
The new tower is definitely an improvement over what’s there now, said Commissioner Steve Glassman, whose district includes Flagler Village.
“That boxy Red Cross building almost looks like a bunker,” he said. “It’s not an attractive corner. I think it completes that block nicely. It’s a nice finish to the block right across from the park.”
Lochrie agrees.
“This fills in one of the lost links in Flagler Village and also activates the area across from the park,” he said. “This is a significant enhancement to the whole area — wide tree-lined sidewalks, updated lighting.”
Another much taller building in the pipeline calls for twin 45-story towers with 612 apartments. That project, dubbed the DNA, is slated for the east side of Andrews Avenue, just a few blocks north of Broward Boulevard. The developer plans an 890-space garage and nearly 75,000 square feet of shops, restaurants and offices.
The Advantis Station project calls for 305 parking spaces, including eight on-street spaces.
According to the developer’s traffic study, the project will generate 1,321 net new trips, with 41 trips in the morning peak hours and 96 in the evening peak hours.
Fort Lauderdale officials say the city has the water and sewer capacity to accommodate the new structure.
“I think this is a great addition to the neighborhood,” said Jay Shectman, a member of the Planning and Zoning Board. “Love the walkup units and the pedestrian experience that creates. Wide sidewalks. Shade trees. Thrilled with the redesign.”


